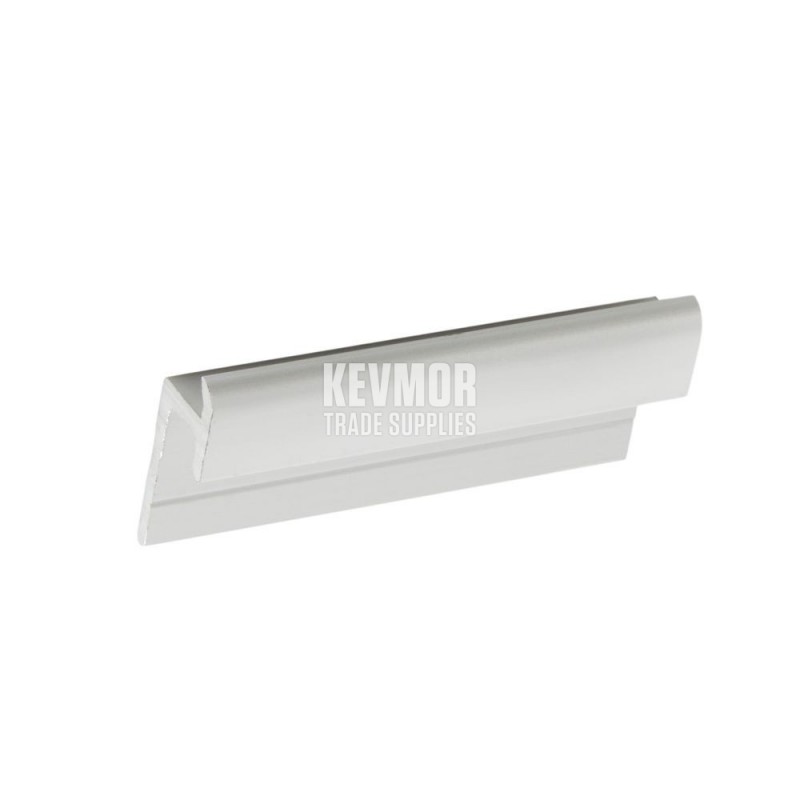





SFS205, Auditorium Curved Edge is designed for multilevel curved indoor theatres. Typically there are many tiers of seating in semicircles with a stepped walkway for access. The seated landings and risers are carpet tiled.
SFS205, Auditorium Curved Edge is used behind seating in curved auditoriums. It is not designed as a stair nosing. It forms a curved the edge between the riser and the landing to provide a protective edge for the carpet tile. It is extruded to AS 1866-1997, anodised to GB 5237.2:2008. It curves by up to 1 meter over 3 meters. It is fire rated to AS 9239.1.2003 with a Mean Critical Radiant Flux of 12.9W/m2 and a Mean Smoke Development Rate of 2%-minutes. Both measures exceed the standards required in all building types.
Installation instructions:

